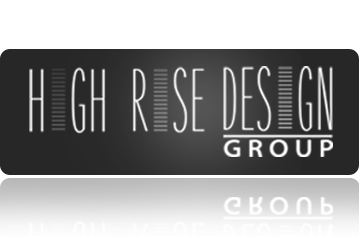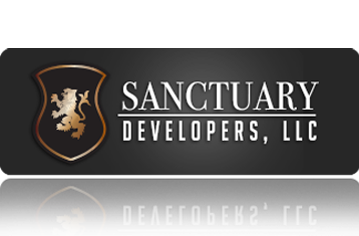High Rise Design Group

We have many years of experience in high-rise design and development, as do all of our vendors. This makes us uniquely qualified for creating the design a project. We are very “hands on” during installation, supervising with a keen eye to detail so that we can ensure every aspect of the design intent is executed flawlessly. This allows us to be extremely sensitive to jobsite protection, cleanliness, and as mess-free as possible for residents during construction. In addition, we are responsive and communicate continuously with management and the design committee through every stage of the project. The board, the design committee, and the residents will always know where the project stands and what remains to be completed. We also pride ourselves on delivering what was specified in the budget, with a quality finish and in a timely manner.
Jim Weinberg Lifestyles Commitment
- Distinctive Space Planning Creativity
- Dependable
- Responsive to Solving Problem Issues
- Communication Skills with Homeowners, Management and Board Members
- Timely Execution
- High-rise Experience
- Ability to Achieve Designated Budget
- Vendors with Experience in Refreshing in a High-rise Residential Environment
- Unique Knowledge for integrating Design, Marketing and Brand Identity
- Complete Understanding of Protocol, Process and Procedures regarding HOA Guidelines
- Consistent Quality, Exceptional Service with Positive Results
Sample Presentation Video displaying our Design Approach
Design Services:
- Interior and Exterior Design
- Budget Management
- Presentations to Board Members
- Presentations to Residents
- Graphic Design
- Signange Design and Installation
- Implementation
- Construction






